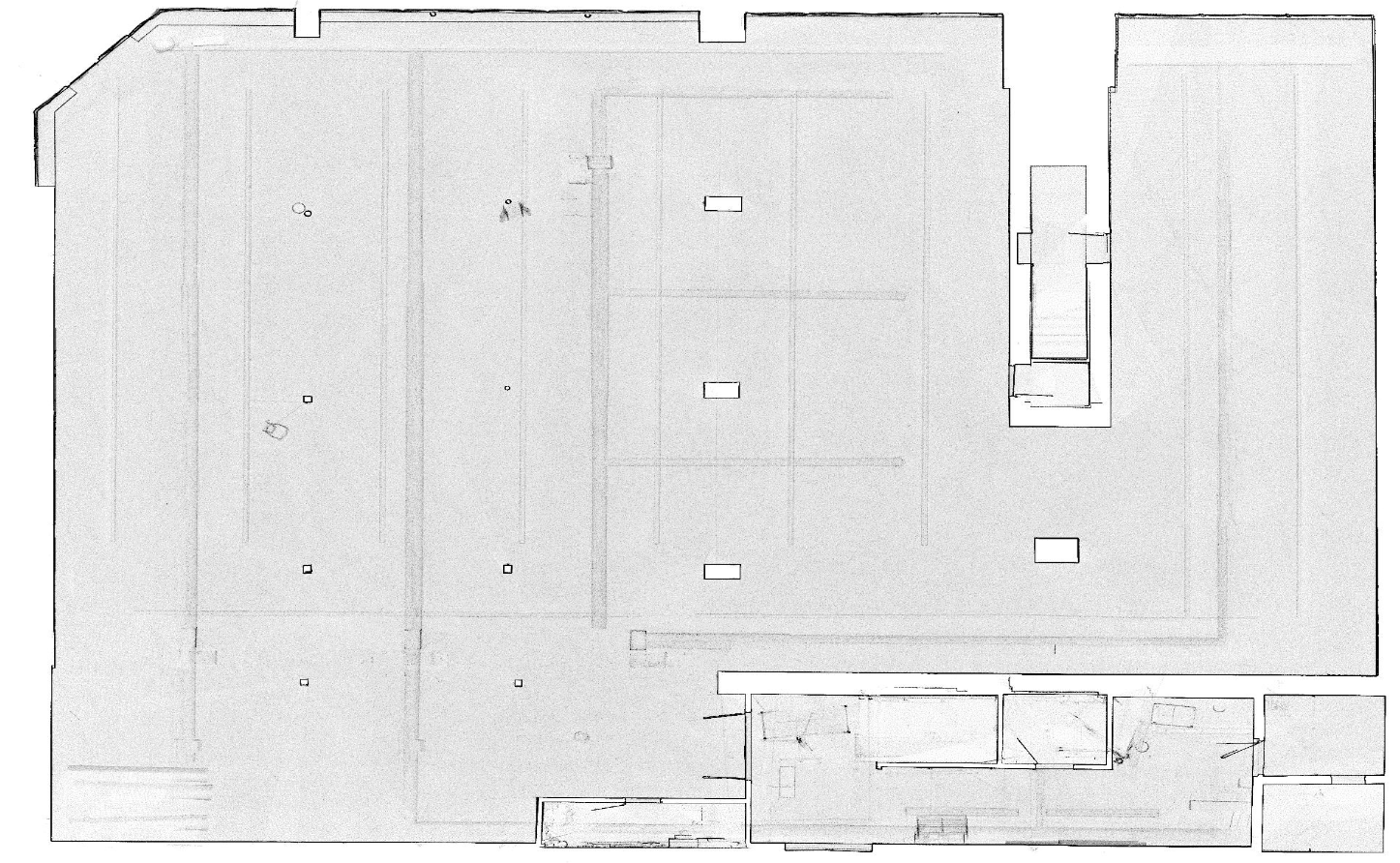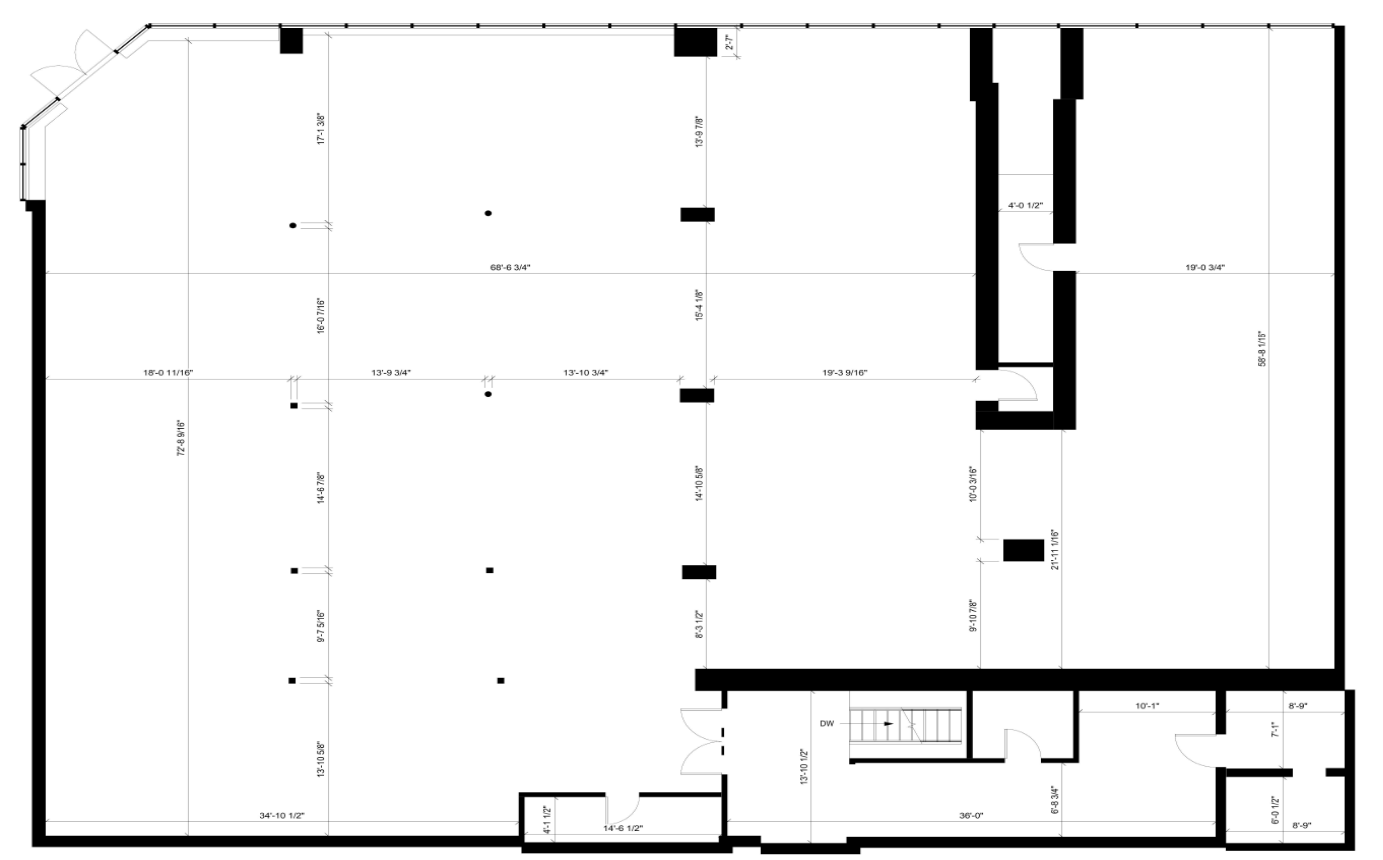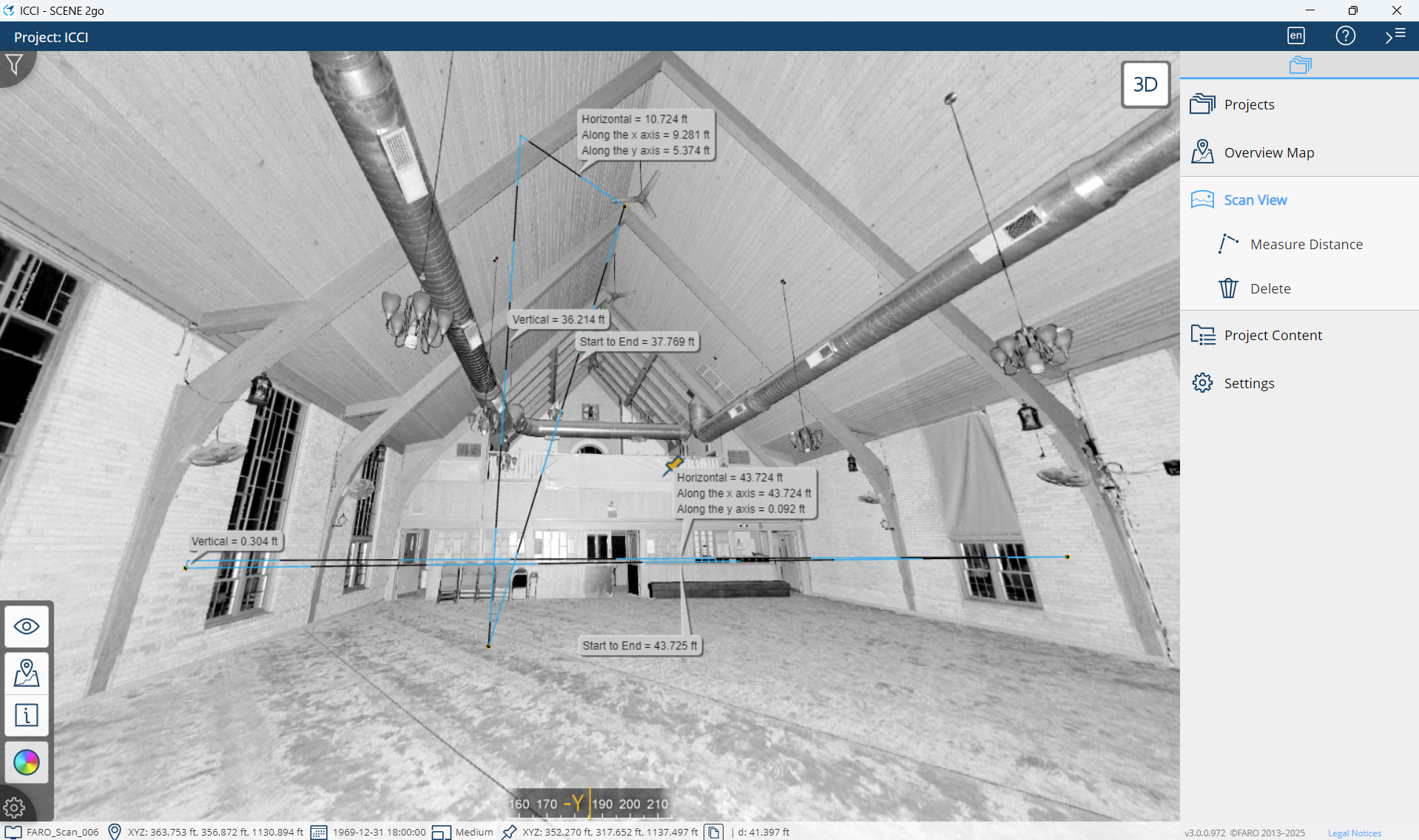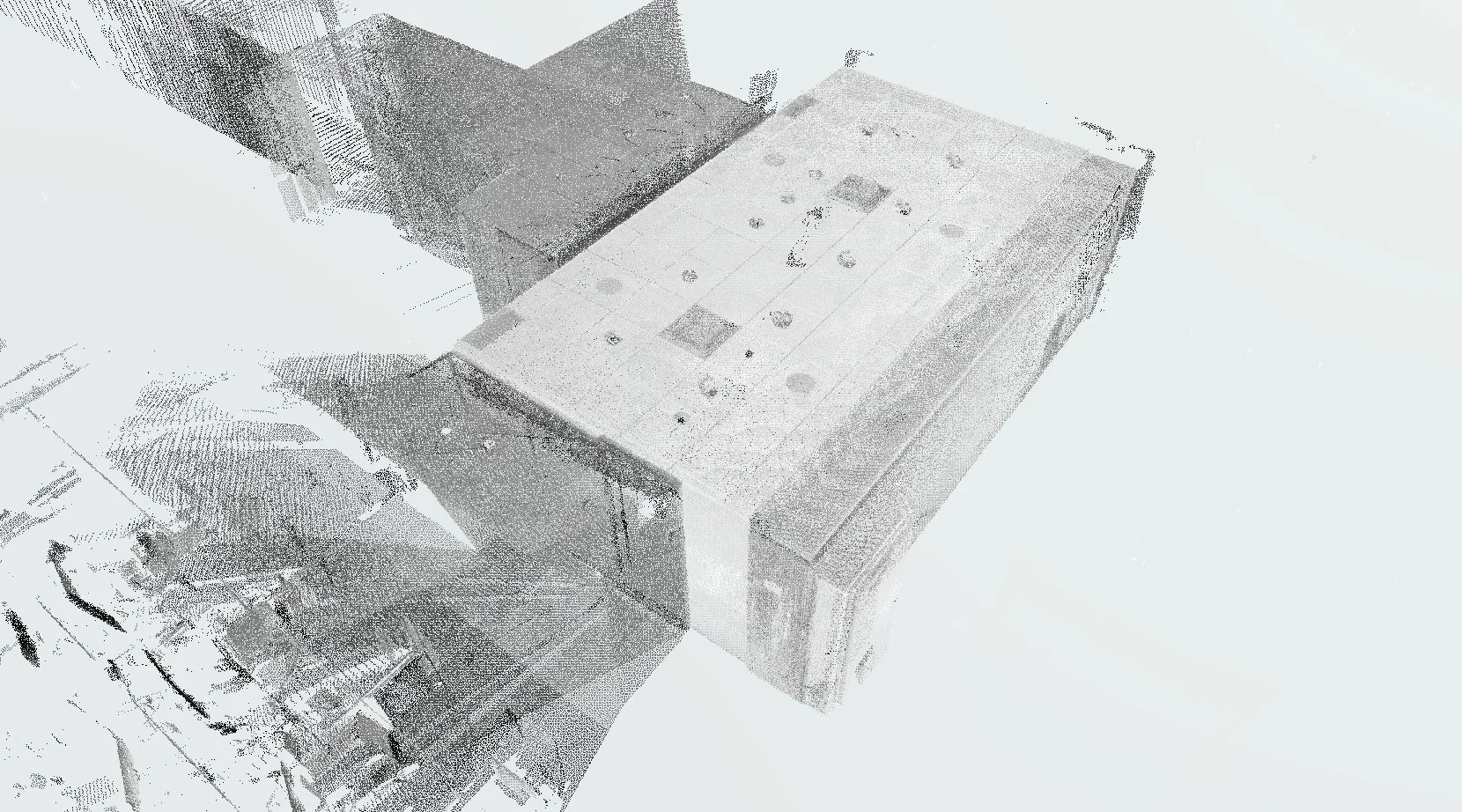Capturing Your Space In Laser-Perfect Detail
Our Services
-
Basic Service
Deliverable: Simple 2D floor plan PDF/DWG
Includes: Walls, doors, windows, and room dimensions
Use Case: Perfect for homeowners, small offices, or property managers who just need clean layout drawings
-
Intermediate Service
Deliverable: Detailed floor plan + CAD/Revit file
Includes: Room labels, windows, doors, fixtures (sinks, toilets, appliances), ceiling heights
Use Case: Great for designers and businesses planning renovations or space planning
-
Advanced Service
Deliverable: Revit model + point cloud access
Includes: Dimensionally accurate digital twin with architectural details, furniture/fixtures placement, and annotated floor plans
Use Case: Best for architects, engineers, or contractors who need accurate as-builts for design and coordination
Basic Service
We visit your space, complete a quick laser scan, and turn that data into a clean, scaled floor plan you can rely on.
Walls, doors, and windows are shown clearly with room names and key dimensions so you always have an accurate reference for area counts, layout discussions, or basic documentation.
It’s a straightforward record of what exists today - great for homeowners, small offices, and property managers who just need the facts without extra frills. Typical small spaces take about 1–2 hours on site, and plans are delivered within a few business days.
Intermediate Service
If you - or your designer - need something you can open and work with, this option adds an editable CAD/Revit file alongside the finished PDF.
We still keep things focused on existing layout: walls, doors, windows, room labels, major fixtures, and representative ceiling heights where accessible. Because it’s built from the scan, measurements are trustworthy, and the file is organized so a design team can jump right in for space planning or light interior updates. Turnaround is usually a few days longer than Basic, depending on size.
Advanced Service
For teams that want both the measurements and a head start in 3D, we provide the point cloud plus a clean Revit model aligned to it.
The model captures the existing layout - walls, openings, and core elements where accessible - and we include PDF plan exports for quick sharing.
This is a reliable foundation for design and coordination without promising architectural detailing or MEP/structural modeling. It’s ideal for architects, engineers, and contractors who want to measure in the cloud and iterate in Revit without starting from scratch; delivery timing scales with the size and complexity of the space.








